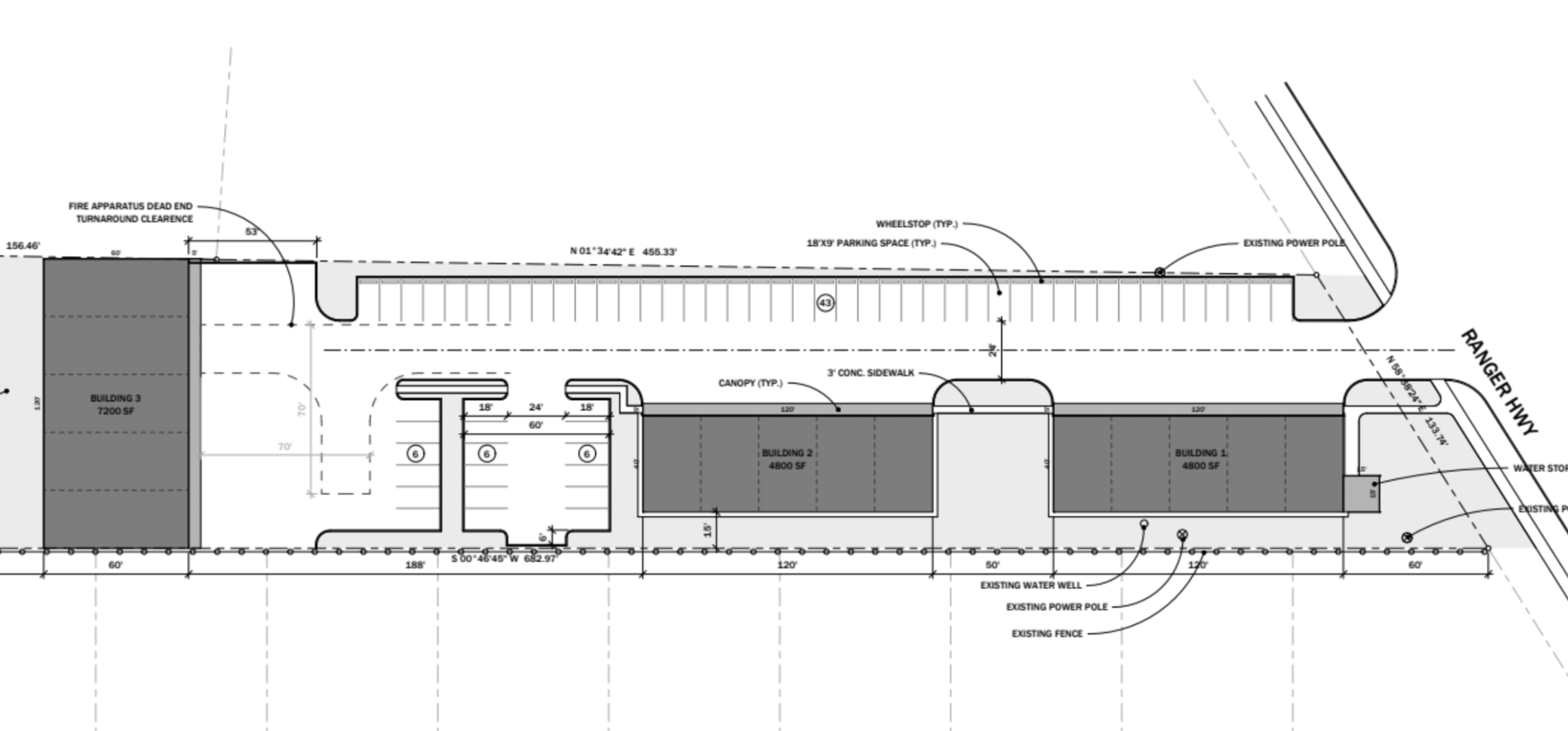Flex Space Layout for
Weatherford Industrial Property
Available spaces range from 1,600 to 14,400 square feet, offering flexibility to suit a variety of business needs. These versatile spaces are designed to accommodate small and growing businesses, with customization options and premium features.
Key Features:
- Secure Facility: The entire property will be fully fenced and gated, providing enhanced security for tenants.
- Office Suites: Each suite includes a 400 square foot office, complete with a private, ensuite bathroom for comfort and convenience.
- Insulated & Ready for Use: All spaces, including the shop areas, are fully spray foam insulated, ensuring energy efficiency and temperature control.
- Yard Space Potential: Additional outdoor yard space can be made available, offering flexibility for storage or operational needs.
-
Building Specs:
• 13' clear height in all suites
• 12' grade-level doors, providing easy access for loading and unloading.
• One suite is equipped with a 10x10 dock door
Key Features:
- Secure Facility: The entire property will be fully fenced and gated, providing enhanced security for tenants.
- Office Suites: Each suite includes a 400 square foot office, complete with a private, ensuite bathroom for comfort and convenience.
- Insulated & Ready for Use: All spaces, including the shop areas, are fully spray foam insulated, ensuring energy efficiency and temperature control.
- Yard Space Potential: Additional outdoor yard space can be made available, offering flexibility for storage or operational needs.
-
Building Specs:
• 13' clear height in all suites
• 12' grade-level doors, providing easy access for loading and unloading.
• One suite is equipped with a 10x10 dock door

